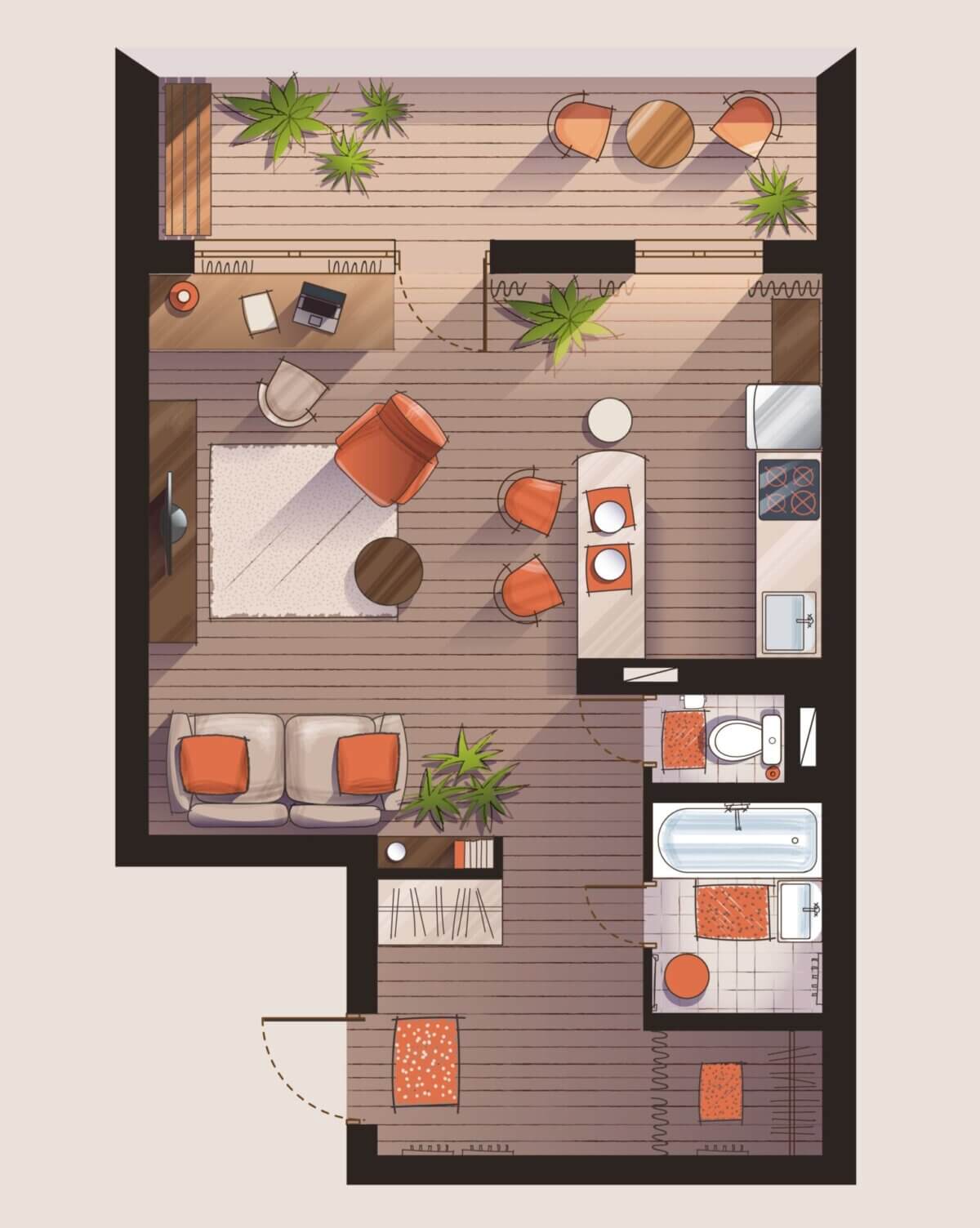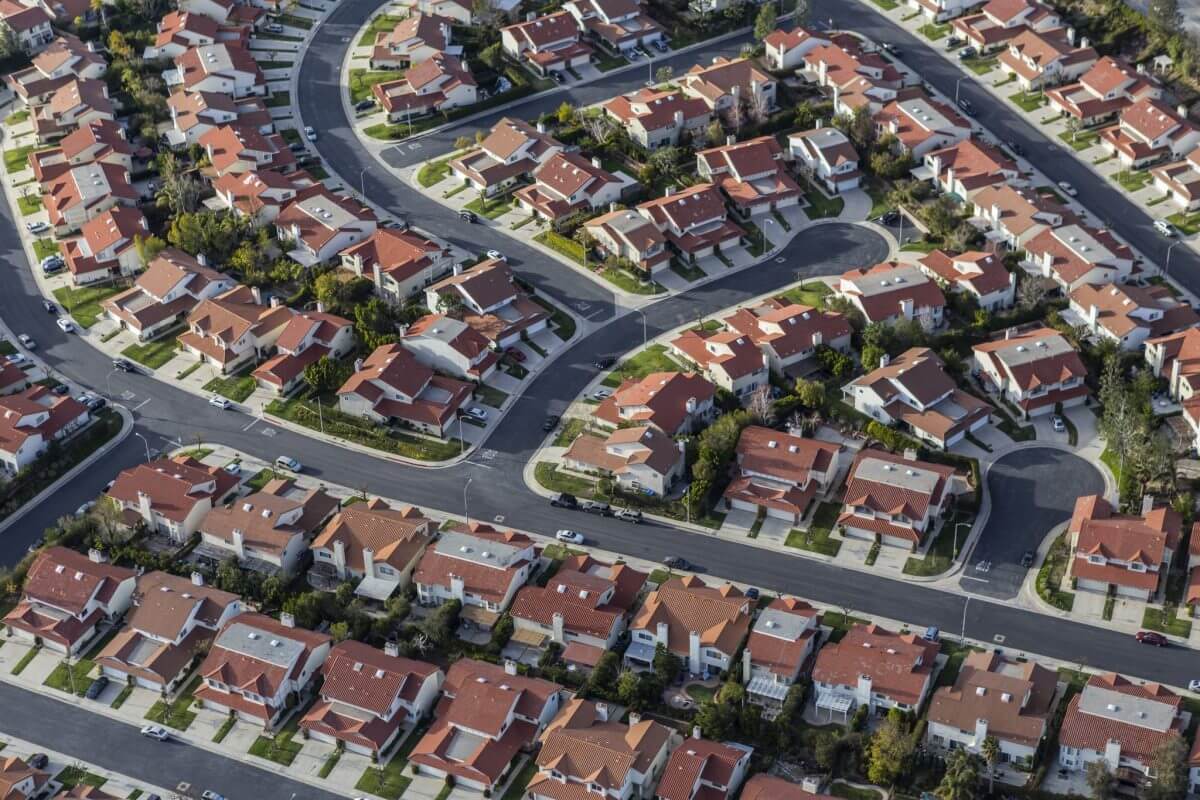A Junior Accessory Dwelling Unit, also known as JADU, is a small independent living space created by converting some space in your single-family residence into a separate housing unit through adding a small kitchen and a separate exterior entrance.
What makes a jadu?
Here are some characteristics of JADUs:
- Size: 500 Sq. ft. max
- Location: within an existing (or proposed) single family dwelling, such as an extra bedroom or garage. Please note that the garage must be attached to the house to qualify for JADU conversion.
- Access: separate exterior entry
- Bathroom: may have separate or share with the single-family dwelling
- Kitchen: should meet requirements for “efficiency kitchen”: include food storage and preparation area with a sink, cooking appliances, a refrigerator, and a clear working space in front of each that must be 30 inches minimum.
- Parking: not required. In case of garage conversion, parking must be replaced unless the property is within 0.5 mile from public transportations.
- Leasing: Legally rentable, but owner occupancy is required (only applies to JADUs, and not ADUs)
Request a free consultation to see if your property qualifies for building a JADU in addition to anADUs. ADUs are increasing in popularity
What are the differences between jadu and adu?
JADUs are smaller in size relative to the ADUs, and have fewer requirements to be met for permits and construction. For example, ADUs in LA county can be up to 1,200 sq. ft. in size, whereas JADUs cannot be bigger than 500 sq. ft.. Also, JADUs have fewer kitchen requirements that need to be met for construction.
The great news is that you don’t have to choose between the 2! You can build a JADU in addition to a detached ADU on your property. They only thing to keep in mind is that JADUs must be attached to the existing building on your property, and your residence must be owner-occupied to rent out the JADU.
If you’d like to explore the options of building a small independent unit on your property, talk to us! We can review your plans and provide you with a FREE ESTIMATE for any potential ADU development on your property.
How is it done?
Most people assume their homes will be inhabitable for a period of time if they were to build an additional unit on their property. False! We make the process easy and headache-free. So you can sit back in your favorite sweatpants, sip on your favorite drink, and soon enjoy having a new living space in your home to rent out! Here’s how the process goes:
WE
- • visit your property for an accurate assessment AT NO COST.
- • propose a competitive quote for our engineering + construction services based on your specific goals and needs.
- • begin the construction, handle the inspections/ permit submissions to the city, and keep you updated throughout the process.
YOU
- • consult with us for free, and discuss a contract.
- • sit back and let us handle all the construction headaches.
- • receive weekly updates of the progress.
Where do I start?
Our experts engineers are ready to get you started and answer any questions you may have. Take a moment to fill out this form, provide us with some basic information about your building, and we will respond to you within one business day.
We believe in 100% transparency and will disclose the scope of the work, fees, and delivery timelines in our proposal.
There will be NO HIDDEN FEES, NOT EVEN HIDDEN ONES! Plus, we leave no construction mess behind.

